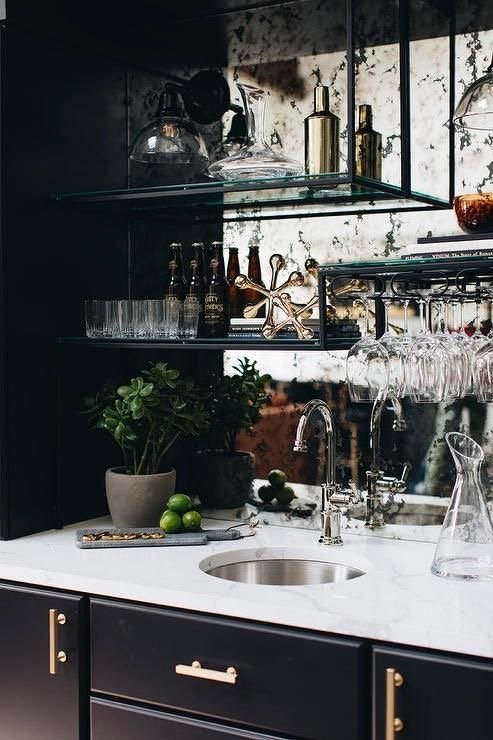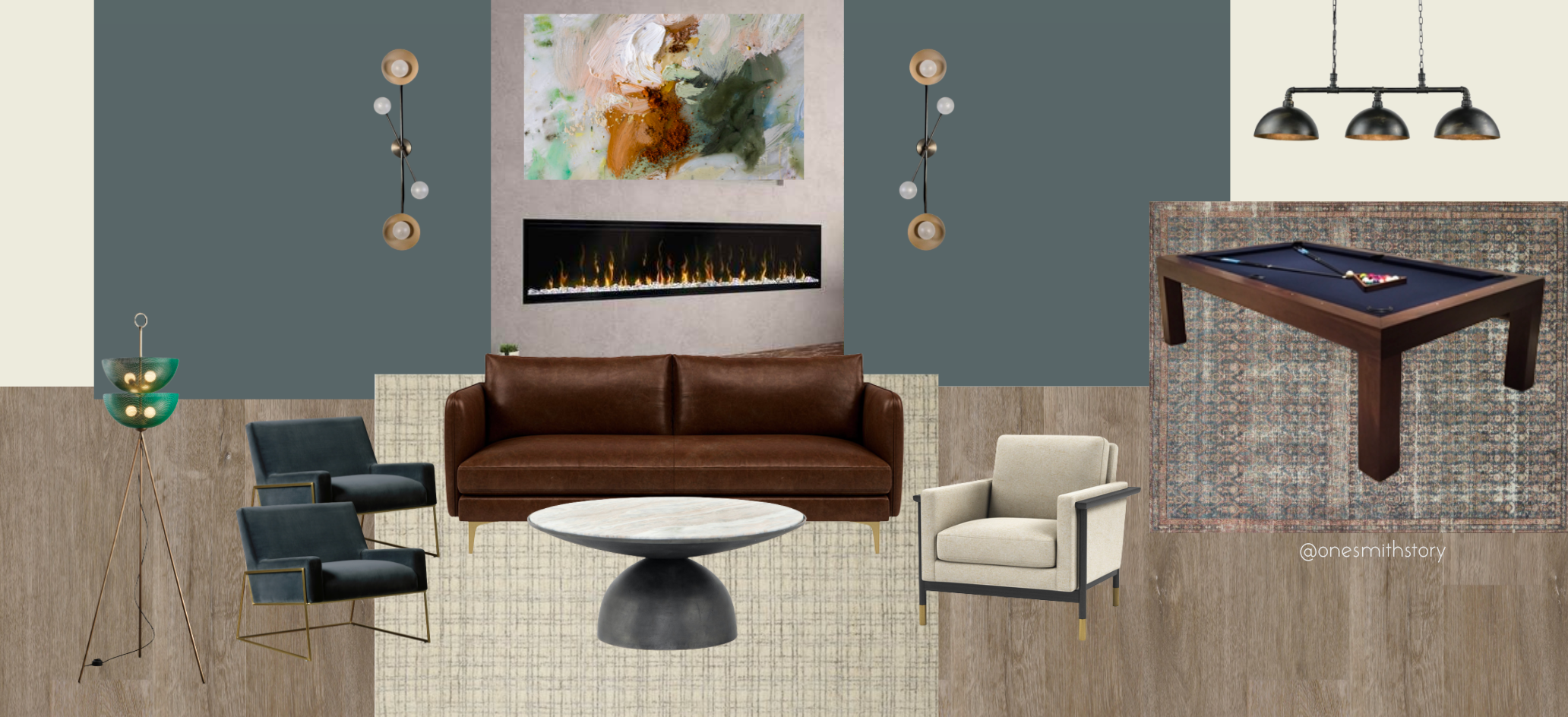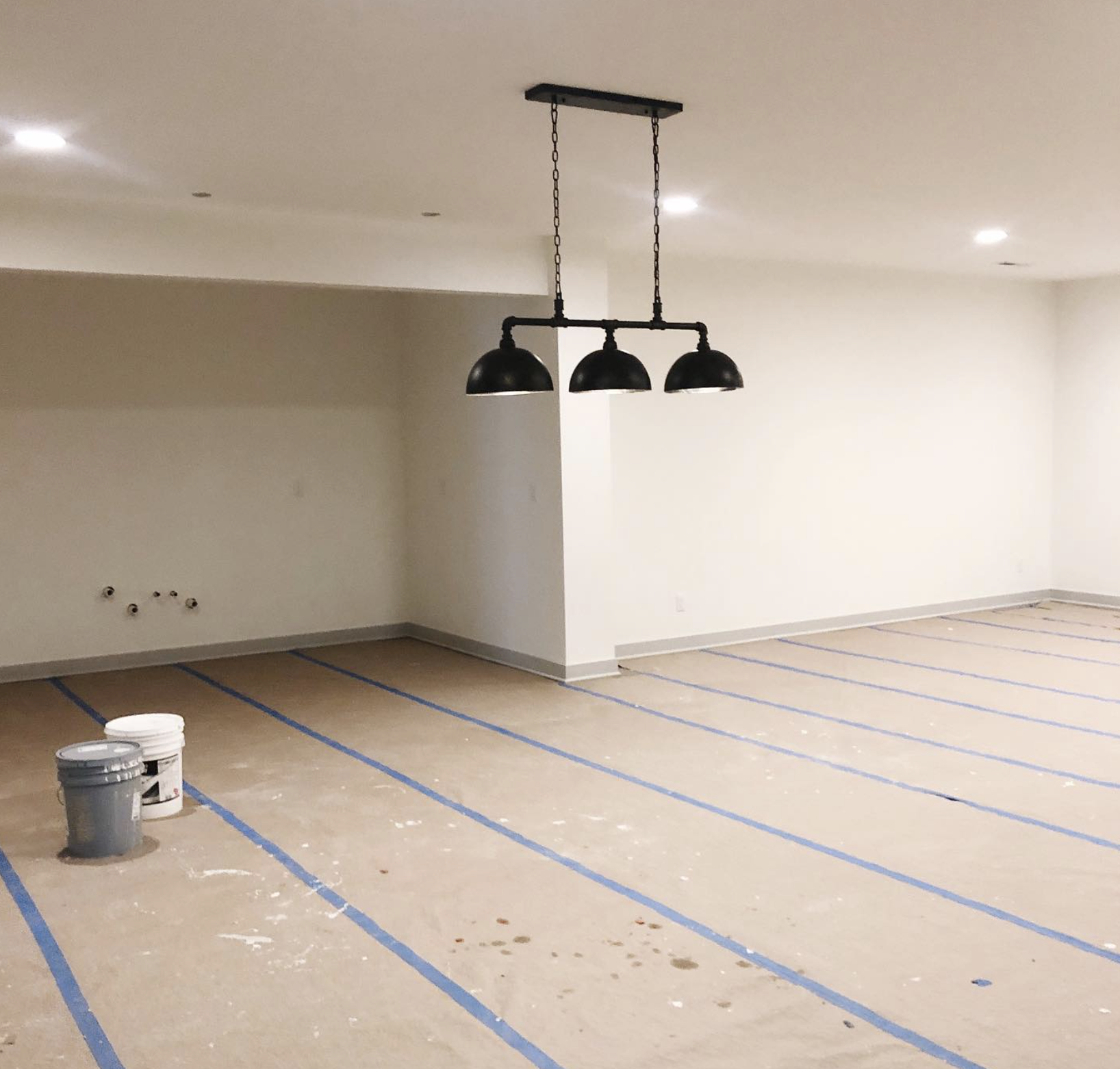Speakeasy Bar and Rec Room Design
One Room Challenge Week 1
The first time I participated in the One Room Challenge was in 2020 and we had just moved into our new home. I did a handful of projects for our daughter’s boho bedroom. It was a low key update and honestly, there is still a lot I would love to do in her room to make it bolder! But this time around? I’m going big. Over the next 8+ weeks I’ll be building a full wet bar, basement rec room and living space …and I might be in just a teeeeny tiny bit over my head.
BUT WE’RE GOING FOR IT!
Okay, so what is “IT” going to look like? Well, we finished our basement as part of the build. And by that, I mean the flooring, drywall, electric and plumbing are all complete. Other than that, the bar and rec room space are currently a big, empty, white box.
But not for long!
I have spent way too many nights and weekends brainstorming, creating and refining these design boards and I’m giddy about finally sharing them.
Caveat: The plans will absolutely pivot as I work through the build process, but I’m feeling energized by the current approach!
Let’s start with the bar space…
SPEAKEASY BAR DESIGN
moody DIY basement bar plans
I had so much fun using bold color when I built our pantry and it left me craving more. I had to seize this opportunity to really lean into mood and depth by creating a speakeasy-inspired bar design. This will be my biggest DIY to date… by far! And I’m ambitiously planning to incorporate a lot of special details.
BAR PROJECTS & DESIGN PLANS INCLUDE:
DIY ANTIQUED MIRROR BACKSPLASH - to reflect light and pretty glassware
BLACK CABINETS - a mix of IKEA cabinets and built-from-scratch bar space
TIN CEILING TILES - for a cozy speakeasy vibe
DIY WINE RACK - above the fridge
MATTE BLACK APPLIANCES - from Cafe Appliances (we have them in our kitchen and love them!)
GLASS HANGING SHELVES - custom designed in aged brass by Iron Abode
COUNTER TOPS - maybe wood? I think? This one is still TBD!
MOODY WALL COLOR - maybe blue-ish? maybe green-ish? I’m excited to get some samples on the wall!
Gorgeous bar image reference from Amy Storm & Co
Okay, so I’m feeling ambitious but suuuuper excited. (Easy to say when the work hasn’t begun yet!) But apparently I’m turning the One Room Challenge into a Two Rooms Challenge because…
I’m tackling the rec room and living space in the basement, too!
Please… check on me in the coming weeks to ensure I haven’t lost my mind.
Here’s what I have in mind for that:
BASEMENT REC ROOM MOOD BOARD
basement living space design
The basement is open concept, so the bar, rec room and living space all have to flow together. I want the area to feel cozy and kid-friendly, but also elevated so it can be a special place to entertain friends and host parties.
PROJECTS & DESIGN PLANS INCLUDE:
DIY FIREPLACE SURROUND - featuring the absolutely stunning, statement-making Ignite Linear Fireplace XLF60 from Dimplex
DARK FEATURE WALL - most likely the same color as the walls in the bar space
HANDMADE LIGHTING - with incredible, customized designs from Blueprint Lighting
COZY RUGS - from Loloi - I’m using the Polly from the ChrisLovesJulia collaboration and the Billie from the Amber Lewis collaboration
COMFY FURNITURE that can stand up to kids and crumbs for movie nights and sports viewing
LOTS OF ART!
I’ll be getting started this weekend and can’t wait to dive in! Be sure to check out my stories on Instagram to see the process, pivots and lessons learned along the way!





